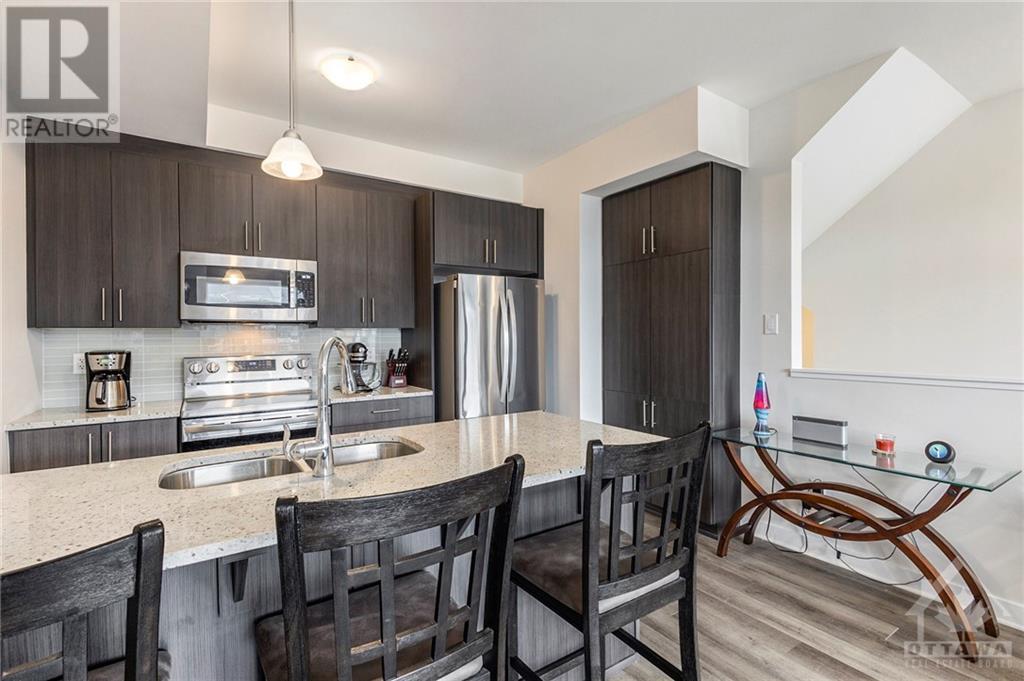Opening Ottawa Doors
80 Franchise Private Ottawa, Ontario K2V 0S6
$524,900Maintenance, Common Area Maintenance, Waste Removal, Other, See Remarks, Parcel of Tied Land
$104 Monthly
Maintenance, Common Area Maintenance, Waste Removal, Other, See Remarks, Parcel of Tied Land
$104 MonthlyWelcome to 80 Franchise Private, a stylish 3-storey condo nestled in the desirable Trailwest community. Built in 2022 by EQ Homes, this Arlo model offers modern living with 2 bedrooms, 1.5 baths, and a single-car garage. The main living space is open concept, featuring a sleek kitchen with granite countertops, a spacious island with seating, and stainless steel appliances. The adjoining living room provides access to a deck, perfect for outdoor relaxation. The home is finished with laminate flooring throughout, complemented by ceramic tiles in the bathrooms and cozy carpets on the stairs and in the bedrooms. The thoughtful layout includes laundry facilities conveniently located on the same floor as the bedrooms. Central A/C ensures comfort year-round. This home is within walking distance to a high school, making it a perfect choice for families or professionals seeking a low-maintenance lifestyle in a vibrant neighbourhood. Book your showing now! (id:52134)
Property Details
| MLS® Number | 1410741 |
| Property Type | Single Family |
| Neigbourhood | Fernbrook Crossings |
| Amenities Near By | Public Transit, Recreation Nearby, Shopping |
| Community Features | Family Oriented |
| Features | Balcony |
| Parking Space Total | 2 |
Building
| Bathroom Total | 2 |
| Bedrooms Above Ground | 2 |
| Bedrooms Total | 2 |
| Appliances | Refrigerator, Dishwasher, Dryer, Microwave Range Hood Combo, Stove, Washer |
| Basement Development | Not Applicable |
| Basement Type | None (not Applicable) |
| Constructed Date | 2022 |
| Cooling Type | Central Air Conditioning |
| Exterior Finish | Brick, Siding |
| Flooring Type | Carpeted, Laminate, Ceramic |
| Foundation Type | Poured Concrete |
| Half Bath Total | 1 |
| Heating Fuel | Natural Gas |
| Heating Type | Forced Air |
| Stories Total | 3 |
| Type | Row / Townhouse |
| Utility Water | Municipal Water |
Parking
| Attached Garage |
Land
| Acreage | No |
| Land Amenities | Public Transit, Recreation Nearby, Shopping |
| Sewer | Municipal Sewage System |
| Size Depth | 56 Ft |
| Size Frontage | 20 Ft ,4 In |
| Size Irregular | 20.34 Ft X 56 Ft |
| Size Total Text | 20.34 Ft X 56 Ft |
| Zoning Description | R4 |
Rooms
| Level | Type | Length | Width | Dimensions |
|---|---|---|---|---|
| Second Level | Living Room | 19'0" x 17'3" | ||
| Second Level | Kitchen | 11'9" x 10'5" | ||
| Second Level | 2pc Bathroom | 6'10" x 2'11" | ||
| Third Level | Primary Bedroom | 9'10" x 13'10" | ||
| Third Level | Other | 6'10" x 10'7" | ||
| Third Level | Bedroom | 8'10" x 12'2" | ||
| Third Level | 4pc Bathroom | 4'8" x 10'7" | ||
| Main Level | Foyer | 8'10" x 10'10" | ||
| Main Level | Storage | 11'2" x 18'9" |
Interested?
Contact us for more information

Daniel Hale
Salesperson
2934 Baseline Rd Unit 402
Ottawa, Ontario K2H 1B2
(855) 408-9468
unreserved.com/
Right at Home Realty, Ottawa
14 Chamberlain Ave. #101,
Ottawa, ON K1S 1V9

Sharon Forbes Real Estate Agent
* Right at Home Realty Brokerage (“RAHR”) does not accept or assume any responsibility or liability, direct or consequential, for the commission plan (the “Information”) or the recipient’s reliance upon the Information. RAHR encourages competitive commission rate/fee arrangements and in no way influences, mandates or sanctions any incentives or commission rates of our independent Agents/Salespersons.

Home | Blog | Privacy Policy
Copyright 2022 © All Rights Reserved




























