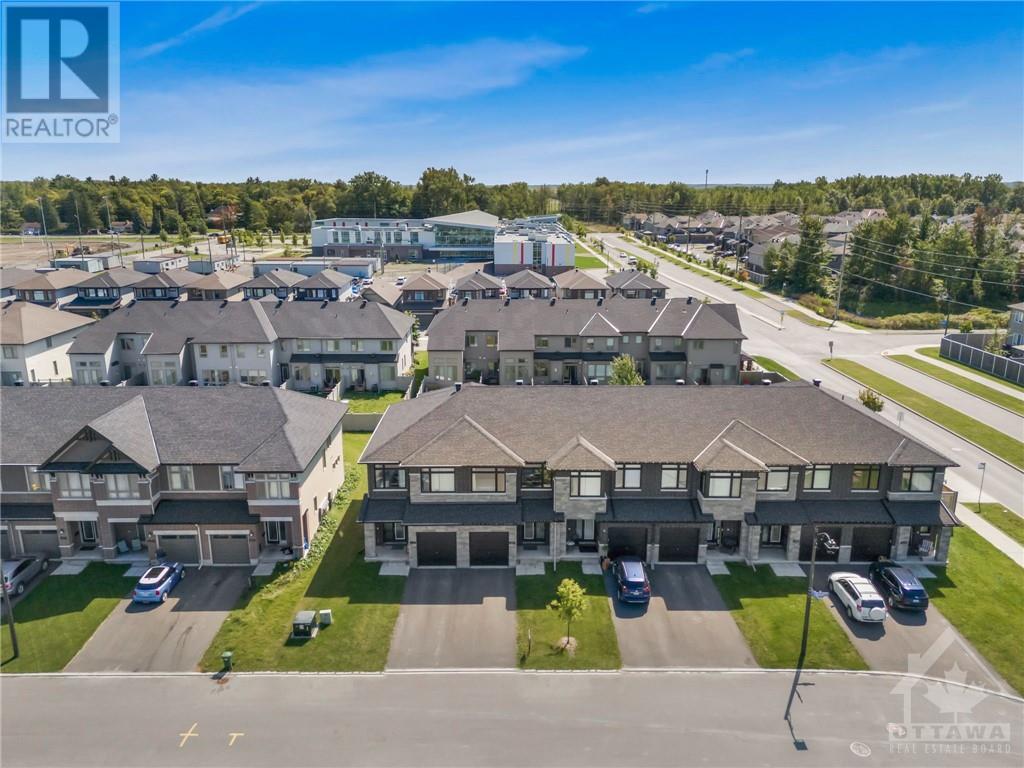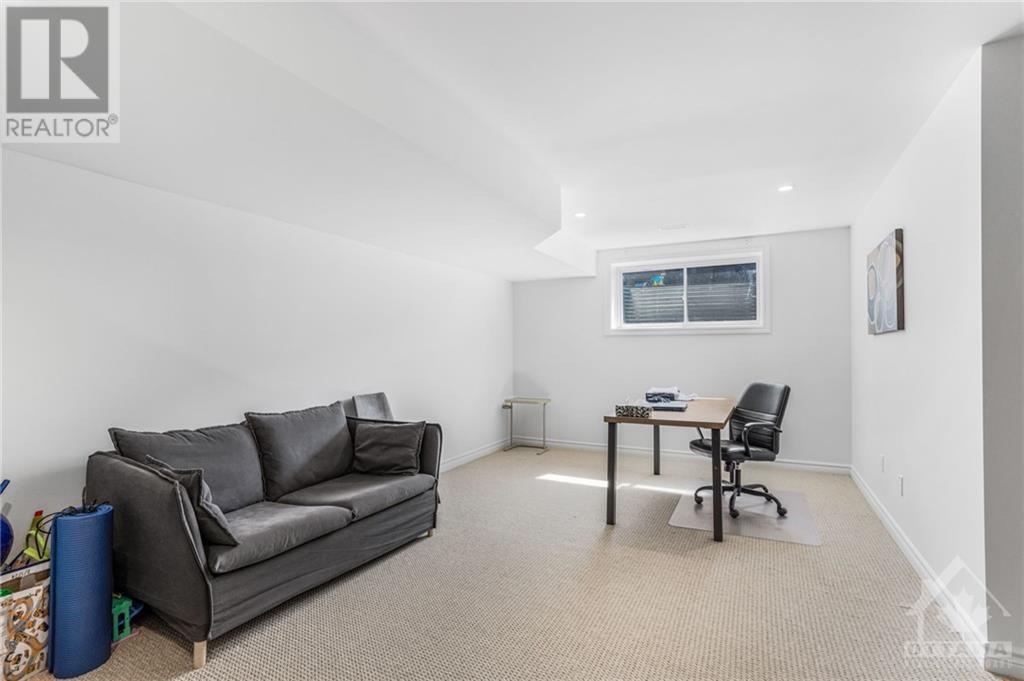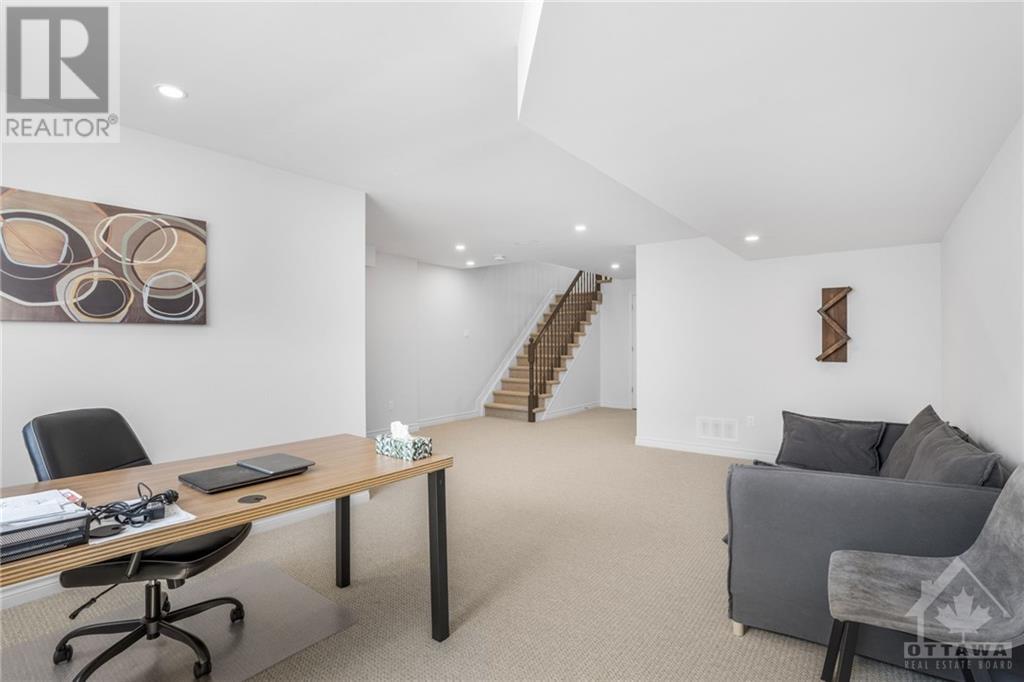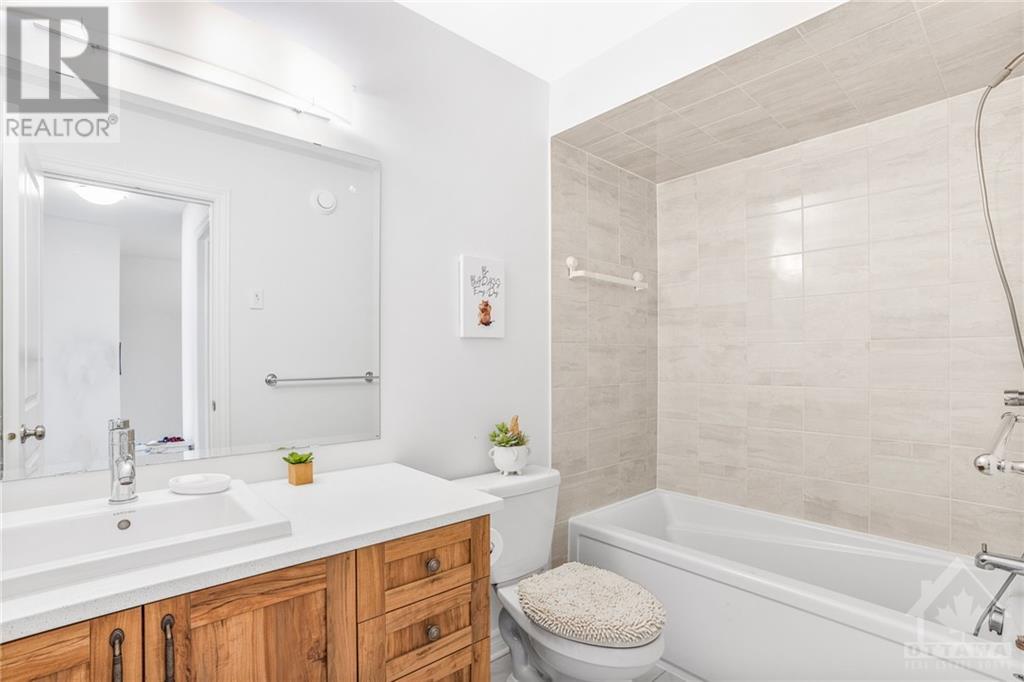Opening Ottawa Doors
407 Cornice Street Ottawa, Ontario K1W 0P6
$699,900
Welcome to this gorgeous 3 bedroom, 3 bathroom townhome in the sought after neighborhood of Trailsedge, this home approx. 2130 Square Foot ,features an open concept main floor w/ 9ft ceilings, modern hardwood flooring and tile throughout,oversized windows, gas fireplace and many potlights. The upgraded Chef's Kitchen is the centerpiece of the pace w/ stunning quartz counters, all cabinets in modern hues, a stylish backsplash & a large island w/ convenient breakfast bar. As you make your way upstairs, you will find the primary bedroom complete with a walk-in closet & a bright ensuite bathroom with a double vanity,quartz counters and oversized shower. The upper level also offers two generously sized bedrooms, a full bathroom and a laundry area. In the fully finished lower level, you will find a large recreational area upgraded w/ berber carpet, large window, dedicated storage room w/ rough in & utility room. Minutes from schools, parks, public transit, recreation & shopping! (id:52134)
Property Details
| MLS® Number | 1409658 |
| Property Type | Single Family |
| Neigbourhood | Trailsedge |
| Parking Space Total | 3 |
Building
| Bathroom Total | 3 |
| Bedrooms Above Ground | 3 |
| Bedrooms Total | 3 |
| Appliances | Refrigerator, Dishwasher, Dryer, Stove, Washer |
| Basement Development | Finished |
| Basement Type | Full (finished) |
| Constructed Date | 2022 |
| Cooling Type | Central Air Conditioning |
| Exterior Finish | Brick |
| Flooring Type | Wall-to-wall Carpet, Hardwood, Tile |
| Foundation Type | Poured Concrete |
| Half Bath Total | 1 |
| Heating Fuel | Natural Gas |
| Heating Type | Forced Air |
| Stories Total | 2 |
| Type | Row / Townhouse |
| Utility Water | Municipal Water |
Parking
| Attached Garage |
Land
| Acreage | No |
| Sewer | Municipal Sewage System |
| Size Depth | 112 Ft ,6 In |
| Size Frontage | 20 Ft |
| Size Irregular | 20 Ft X 112.47 Ft |
| Size Total Text | 20 Ft X 112.47 Ft |
| Zoning Description | Residential |
Rooms
| Level | Type | Length | Width | Dimensions |
|---|---|---|---|---|
| Second Level | Primary Bedroom | 13'0" x 17'0" | ||
| Second Level | Bedroom | 10'0" x 12'6" | ||
| Second Level | Bedroom | 9'1" x 11'9" | ||
| Second Level | Laundry Room | Measurements not available | ||
| Basement | Recreation Room | 12'2" x 20'4" | ||
| Main Level | Kitchen | 10'6" x 11'4" | ||
| Main Level | Dining Room | 10'6" x 9'0" | ||
| Main Level | Living Room | 13'0" x 13'0" | ||
| Main Level | Partial Bathroom | Measurements not available |
Interested?
Contact us for more information

George Tadros
Salesperson
www.georgetadros.ca/
https://www.facebook.com/georges.aziz
https://www.linkedin.com/in/gtadros7/

4366 Innes Road
Ottawa, Ontario K4A 3W3
(613) 590-3000
(613) 590-3050
www.hallmarkottawa.com
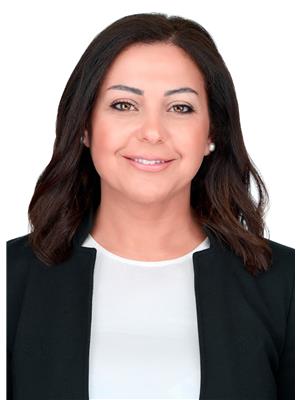
Hoda Baselyos
Salesperson

4366 Innes Road
Ottawa, Ontario K4A 3W3
(613) 590-3000
(613) 590-3050
www.hallmarkottawa.com
Right at Home Realty, Ottawa
14 Chamberlain Ave. #101,
Ottawa, ON K1S 1V9

Sharon Forbes Real Estate Agent
* Right at Home Realty Brokerage (“RAHR”) does not accept or assume any responsibility or liability, direct or consequential, for the commission plan (the “Information”) or the recipient’s reliance upon the Information. RAHR encourages competitive commission rate/fee arrangements and in no way influences, mandates or sanctions any incentives or commission rates of our independent Agents/Salespersons.

Home | Blog | Privacy Policy
Copyright 2022 © All Rights Reserved


