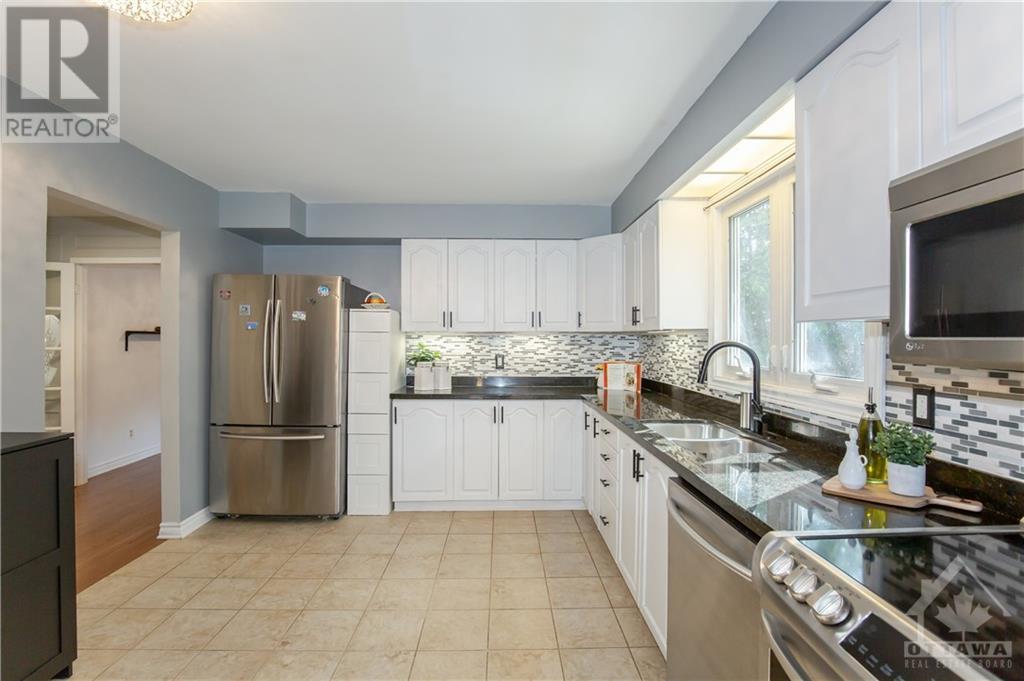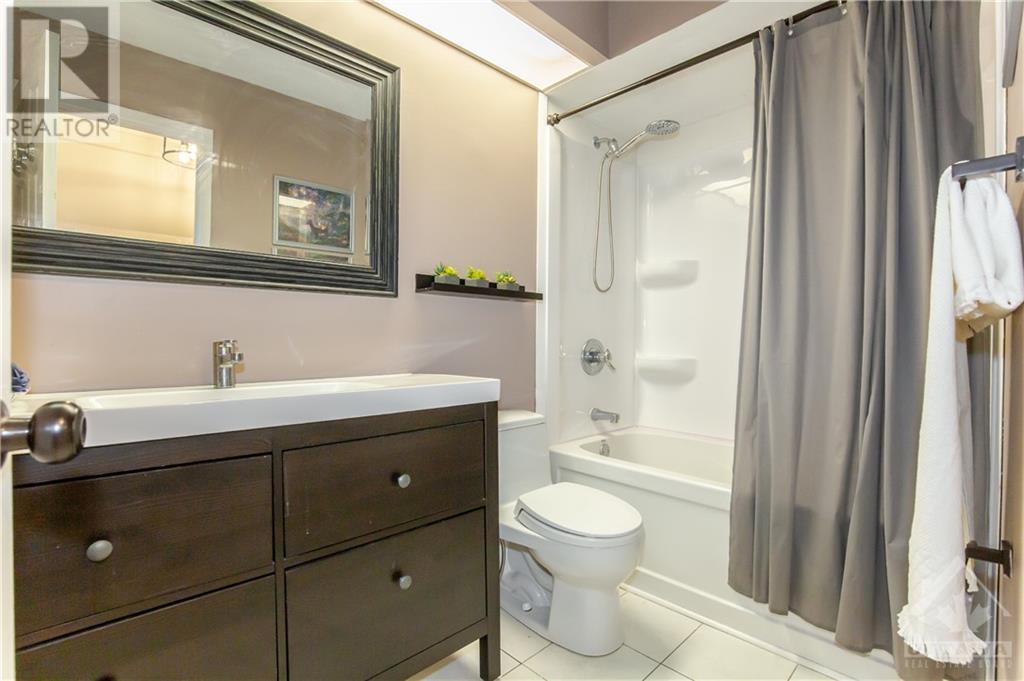Opening Ottawa Doors
240 Equestrian Drive Ottawa, Ontario K2M 1A4
$819,900
GREAT LOCATION! This fantastic 4+1 bed/3 bath detached home is located in the Sought-after community of Bridlewood/Kanata. The welcoming main floor features a large living room with a Cathedral ceiling & a brick fireplace. You would love the formal dining room with a patio door to a private backyard and access to the updated kitchen with granite countertops, SS appliances, and beautiful backsplash. The main floor family room with a cozy fireplace leads to the rare yard that boasts a huge deck, in-ground pool & private low-maintenance backyard which are truly perfect for your summer outdoor living. In the second level, you will find the primary bedroom with a vaulted ceiling, a walk-in closet, and an updated 4-pc ensuite. 3 other good-sized bedrooms & an updated main bathroom complete this level. The finished basement offers a huge rec room & a finished space that can be used as an office or a gym. Solar panels on the southern roof help reduce your "carbon footprint". (id:52134)
Property Details
| MLS® Number | 1404520 |
| Property Type | Single Family |
| Neigbourhood | Bridlewood |
| Amenities Near By | Public Transit, Recreation Nearby, Shopping |
| Community Features | Family Oriented |
| Parking Space Total | 6 |
| Pool Type | Inground Pool |
| Structure | Deck, Patio(s) |
Building
| Bathroom Total | 3 |
| Bedrooms Above Ground | 4 |
| Bedrooms Below Ground | 1 |
| Bedrooms Total | 5 |
| Appliances | Refrigerator, Dishwasher, Dryer, Microwave Range Hood Combo, Stove, Washer |
| Basement Development | Finished |
| Basement Type | Full (finished) |
| Constructed Date | 1977 |
| Construction Style Attachment | Detached |
| Cooling Type | Central Air Conditioning |
| Exterior Finish | Brick, Siding |
| Fireplace Present | Yes |
| Fireplace Total | 2 |
| Flooring Type | Wall-to-wall Carpet, Mixed Flooring, Hardwood |
| Foundation Type | Poured Concrete |
| Half Bath Total | 1 |
| Heating Fuel | Natural Gas |
| Heating Type | Forced Air |
| Stories Total | 2 |
| Type | House |
| Utility Water | Municipal Water |
Parking
| Attached Garage | |
| Inside Entry |
Land
| Acreage | No |
| Fence Type | Fenced Yard |
| Land Amenities | Public Transit, Recreation Nearby, Shopping |
| Sewer | Municipal Sewage System |
| Size Depth | 99 Ft ,11 In |
| Size Frontage | 59 Ft ,11 In |
| Size Irregular | 59.93 Ft X 99.89 Ft (irregular Lot) |
| Size Total Text | 59.93 Ft X 99.89 Ft (irregular Lot) |
| Zoning Description | Residential |
Rooms
| Level | Type | Length | Width | Dimensions |
|---|---|---|---|---|
| Second Level | 4pc Ensuite Bath | Measurements not available | ||
| Second Level | Primary Bedroom | 14'9" x 17'6" | ||
| Second Level | Bedroom | 10'10" x 14'9" | ||
| Second Level | Other | Measurements not available | ||
| Second Level | 4pc Bathroom | 4'11" x 8'11" | ||
| Second Level | Bedroom | 10'10" x 11'10" | ||
| Basement | Bedroom | 9'10" x 17'8" | ||
| Basement | Recreation Room | 15'1" x 23'4" | ||
| Main Level | Living Room | 16'2" x 16'4" | ||
| Main Level | Dining Room | 10'10" x 12'0" | ||
| Main Level | Family Room/fireplace | 10'9" x 16'9" | ||
| Main Level | Foyer | Measurements not available | ||
| Main Level | Kitchen | 10'10" x 13'0" | ||
| Main Level | 2pc Bathroom | 4'7" x 4'10" | ||
| Main Level | Laundry Room | 5'10" x 10'10" |
Interested?
Contact us for more information

Haleh Majidian
Salesperson
343 Preston Street, 11th Floor
Ottawa, Ontario K1S 1N4
(866) 530-7737
(647) 849-3180
www.exprealty.ca
Jamileh Pourlotfali
Salesperson
https://jamilehpourlotfali.exprealty.com/
343 Preston Street, 11th Floor
Ottawa, Ontario K1S 1N4
(866) 530-7737
(647) 849-3180
www.exprealty.ca
Right at Home Realty, Ottawa
14 Chamberlain Ave. #101,
Ottawa, ON K1S 1V9

Sharon Forbes Real Estate Agent
* Right at Home Realty Brokerage (“RAHR”) does not accept or assume any responsibility or liability, direct or consequential, for the commission plan (the “Information”) or the recipient’s reliance upon the Information. RAHR encourages competitive commission rate/fee arrangements and in no way influences, mandates or sanctions any incentives or commission rates of our independent Agents/Salespersons.

Home | Blog | Privacy Policy
Copyright 2022 © All Rights Reserved































